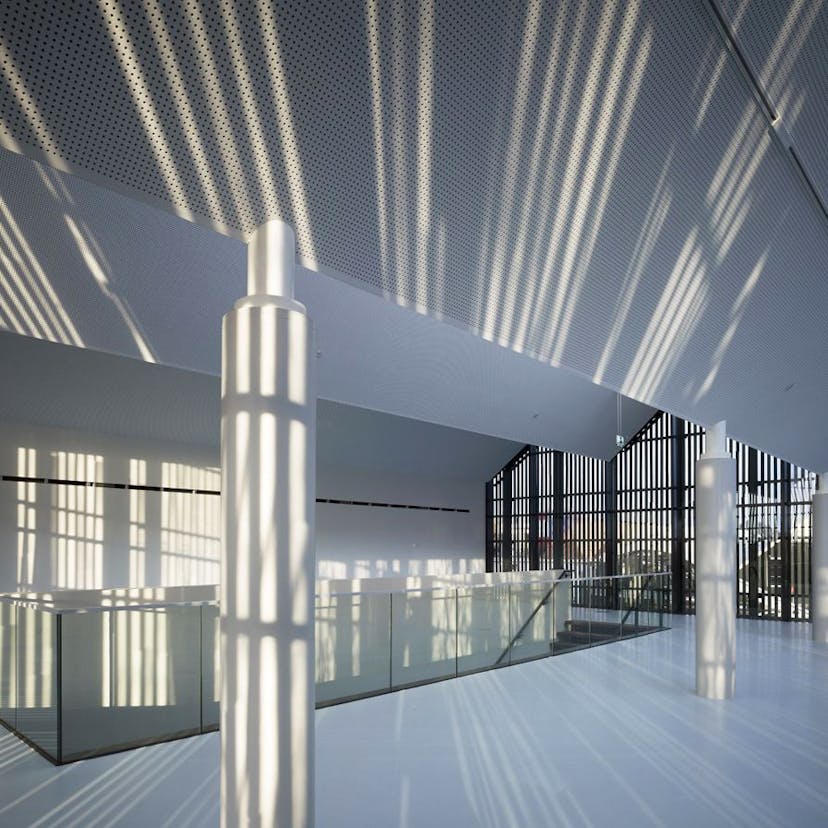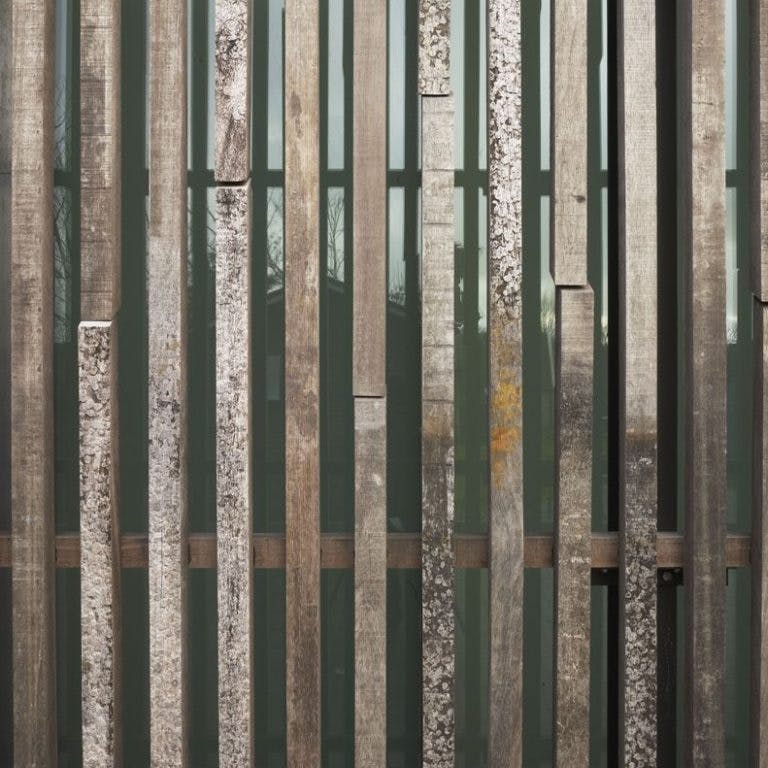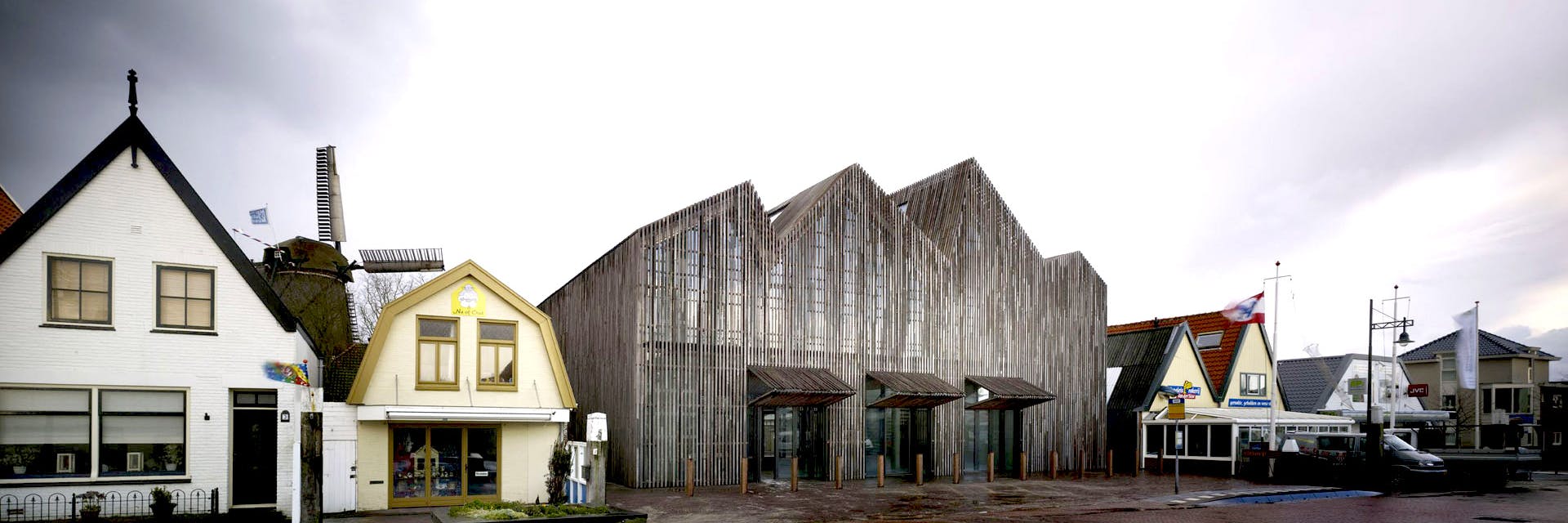Written by Andrew Dawes
This essay was published in the Architectural Review on 16 February 2012
Texel Maritime Museum by Mecanoo
Mecanoo’s addition to a maritime museum on the remote island of Texel is a meaningful dialogue between elemental forms, sober materiality and the poetic play of light.
Set off Holland’s North Sea coast, the island of Texel is home to an unspoilt landscape of dunes, polders and woods, and an insular people hardened by their geography. The journey there is not for the faint-hearted. Seemingly endless train and bus connections bring you to the country’s northernmost tip, the sea hidden by the high protective dykes.
A ferry carries you across to the island, and as it approaches the shore the tannoy welcomes the islanders back home, reminding you that you are but a visitor.
Imagine The Wicker Man and the arrival of the stranger from the mainland into the midst of the clannish community of Summerisle: so must Mecanoo have felt when they won the competition for a new entrance to the Maritime and Beachcombing Museum.The museum is on the island’s sheltered east coast, in the harbour town of Oudeschild, among a scattering of small pitch-roofed houses and larger fishing sheds. In the Dutch Golden Age the fleet of the East India Company (VOC) would drop anchor off this coast before embarking on their trading voyages to the Far East.
This history has not been forgotten, and when the VOC celebrated its 400th anniversary they created a grand model of their fleet off the Texel coast, measuring 72sqm, which was donated to the museum. This museum is housed in a collection of picturesque buildings and a windmill, gathered around an informal garden courtyard. The remains of ships washed up on the shores are scattered in and around these buildings, and they tell the tale of the island’s maritime history.
Using the new entrance building to connect the museum courtyard to the street, Mecanoo set out to create a transparent link, initially conceiving a glazed box washed up on the island’s beaches. Eager to overcome the image of urban aesthetes foisted upon the wary islanders, they invited locals to join in the design process. The glass was felt by many to be alien to the simple forms andmaterials of the town, and the building was wrapped in a slatted skin of weathered driftwood, responding both to the nature of the island and the exhibits within.
Not only were the architects keen to get the support of the local community, but also to help the museum in raising its national profile. Mecanoo developed their competition design into promotional literature to win the client extra funding, significantly increasing the budget of the project, and creating the opportunity for a richer materiality and detailing for what is a relatively small building.
The search for the driftwood to wrap the museum eventually led the architects to the wooden piles lining the North Holland canal. These were being replaced, and after standing in the water for some 40 years they were dug up and brought to the island, where they were sawn to size. This in turn added another layer to the history of the museum, as it was the creation of this canal, linking Amsterdam to the North Sea, which effectively ended Texel’s importance on the Dutch trading routes.
‘At night the empty dark mass of the building looms large, yet as you draw near the subdued lights within coruscate, darting between the slats of the skin in a playful manner’
With that uncanny Dutch skill for moral adaptation, the island had received something in return for what had been taken away. Glimpsed across the jumbled roofscape of the town, the museum is rarely seen in its entirety. The broken roofline speaks to the individual dwellings of the surrounding streets, while the singular materiality and scale of the building nods at the larger sheds serving the harbour.
Its weathered patina makes it feel comfortable and at home in its surroundings, as if it too has endured centuries of the harsh North Sea weather. At night the empty dark mass of the building looms large, yet as you draw closer the subdued lights within, and reflected by, the glass coruscate, darting between the slats of the skin in a delightfully playful manner. And looking up, the stars of the heavy Dutch sky are revealed, shining through this mysterious veiled mass.

The slatted external cladding defines the upper floor's lively shadow pattern

The museum’s sober weathered facade alludes to its Dutch maritime vernacular context
Entry to the building is through three large openings at both front and back. Hidden behind the slatted skin at night, these are revealed by day, the facade pivoting up to create canopies above the doorways.A large basement houses the VOC model, and the exhibits reclaimed from the ocean are placed under the roof, freeing up the ground floor. Here the ticket desk, shop and cafeteria are housed, with services and circulation placed to the sides, allowing unobstructed views between street and courtyard and an overwhelming sense of openness. The brick paving from the street wanders its way into the museum and through to the courtyard beyond.
This is not a museum as precious piece of art, but one that draws sand in from the beach and visitors from the street. Within, the materials are simple, the detailing unassuming. It is light and airy but always you are drawn to the skin, the shadows cast by the slatted facade constantly changing. You climb up the stairs and stand beneath the jagged pitches of the roof, already familiar
from the views around town.
The diagonals of the slopes give an added dynamism to the kaleidoscope of light and shadow radiating from the facade. While the new entrance building has not yet opened, it is already struggling with its size. Too small for a formal routing system and too large to be served by a single counter like a shop, the problem of controlling access to the museum has been left to the exhibition designer.
Already a line of low shelving impedes access through the building and steers you to the ticket desk. Fortunately the shelves are portable, and once the building is opened and in use we will see how the use of this space evolves. Mecanoo has made their name through their inventive use of materials, clear and efficient floor plans and attention to designing public space.
In this museum the practice has combined all three in a seemingly effortless manner. Heinrich Tessenow taught us that ‘the simplest form is not always the best, but the best is
always simple’. This building demonstrates the joy of keeping things simple. It does not demand attention but rather arouses curiosity through its skilful blend of old and new materials, and its thoughtful play of light and shadow. The Dutch have over the centuries developed a skill for creating spaces and places that reinforce their collective identity and freedom.
This building demonstrates that skill; the building responding to the individual dwellings of the surrounding streets and yet creating a unifying whole through its collective materiality. The street has been allowed to flow into and through the ground floor, and the museum hopes that this space can assume the role of village hall; a flexible place of social interaction and a focus for the community.
The architects have succeeded not only in overcoming the initial wariness of the islanders towards outsiders, but have given them a beautifully crafted building of which they are already proud. It responds effortlessly to its context and offers the community a new gathering place.
